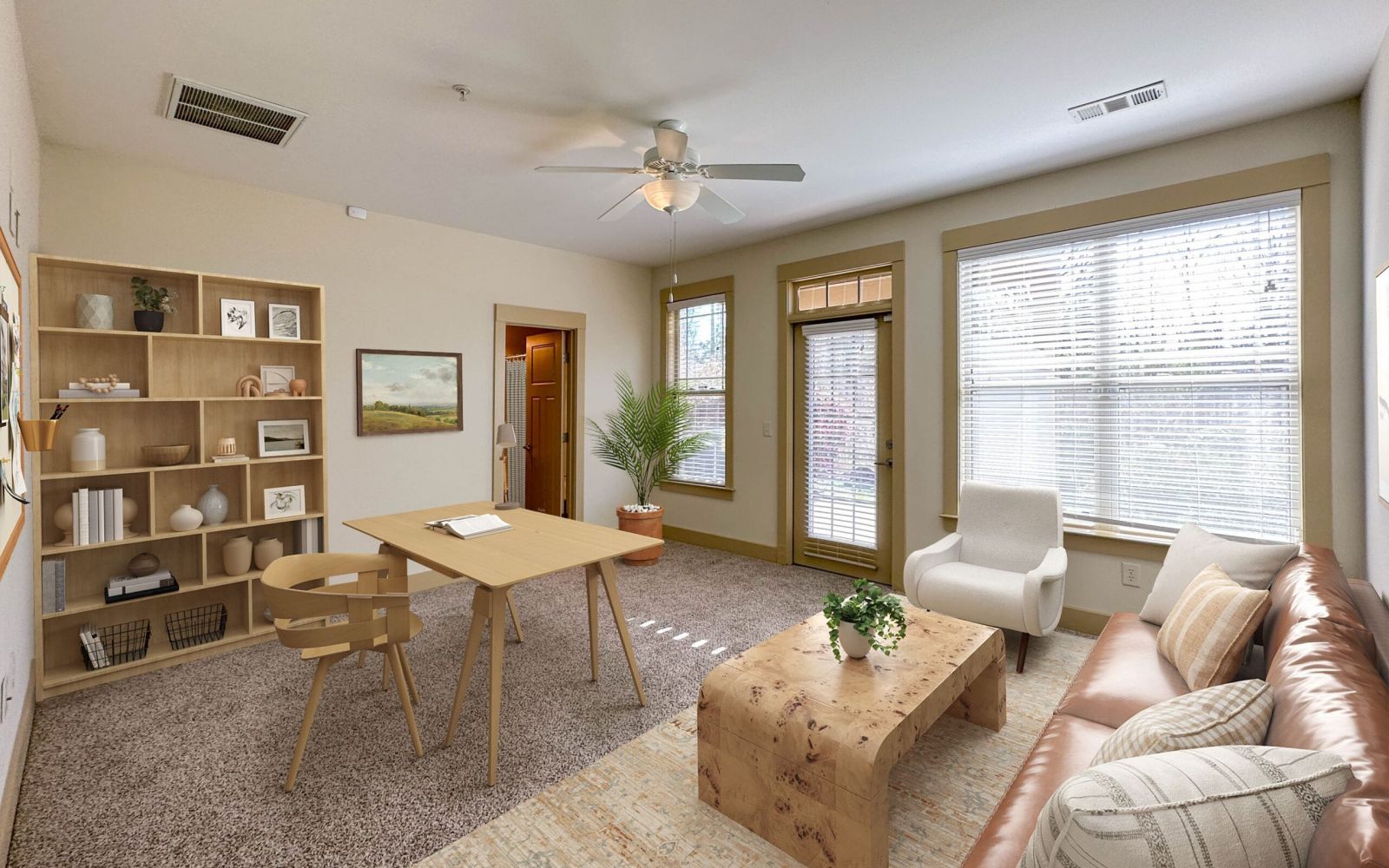Experience Elevated Living with the C4 Floor Plan at Cosgrove Hill
August 13, 2025

If you’re searching for a spacious, upscale townhome in Chapel Hill, North Carolina, the C4 floor plan at Cosgrove Hill is a standout choice. With 3 bedrooms, 3.5 bathrooms, and a generous 2,036 square feet of living space, this layout is ideal for families, professionals, or roommates who value comfort, privacy, and modern design.
Why Choose the C4 Floor Plan?
- Expansive Layout: The C4 offers a thoughtfully designed open-concept living area that seamlessly connects the kitchen, dining, and living spaces—perfect for entertaining or relaxing.
- Private Suites: Each bedroom includes its own bathroom, ensuring privacy and convenience for all residents.
- Gourmet Kitchen: Enjoy cooking in a stylish kitchen equipped with granite countertops, stainless steel appliances, and ample cabinet space.
- Natural Light: Prairie-style windows and 9′ ceilings create a bright, airy atmosphere throughout the apartment.
- Storage & Functionality: Big closets and extra storage make this floor plan especially roommate-friendly.
Community Perks at Cosgrove Hill
Located in the heart of Chapel Hill, Cosgrove Hill offers more than just beautiful apartments. Residents enjoy access to:
- A resort-style pool
- Fitness center
- Clubhouse
- Pet-friendly amenities
- Proximity to UNC-Chapel Hill, shopping, dining, and green spaces
Availability & Leasing Info
The C4 floor plan is coming available in October, so interested renters are encouraged to schedule a tour or contact the leasing office to learn more about upcoming availability.